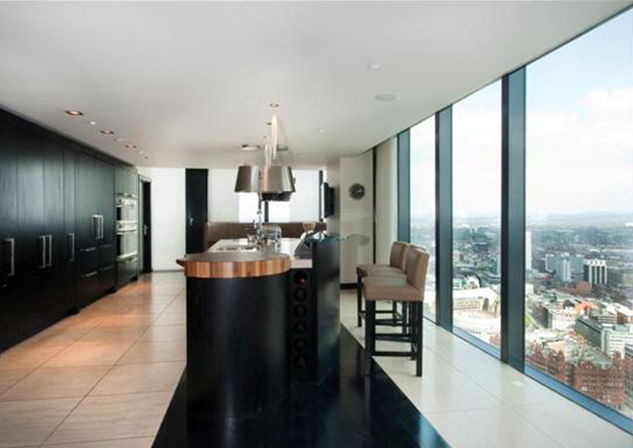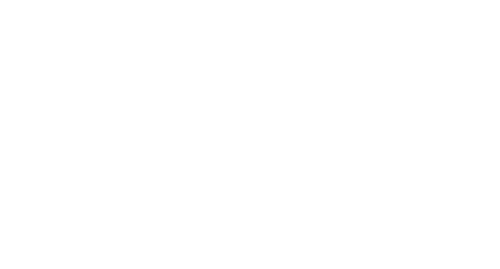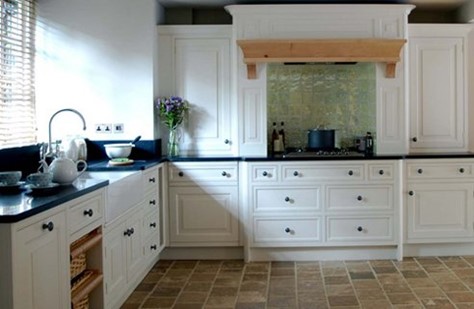Design Fee
Given that every project is different, and that it is a bespoke service offered, providing any initial indication of general rates can be problematical – however, the following guidance may be helpful:
Initial Discussion
To ascertain your outline requirements – whether via telephone or on-site consultation – is generally entirely free of charge and without any obligation to proceed further – unless long-distance travel to site is potentially involved, whereupon this would be discussed and agreed upon fully at the outset.
Floorplan & Specification
Thereafter, any confirmed proposals requested by you will require at least a detailed floorplan, indicating room dimensions and a fully specified proposed cabinet and appliance layout – the minimum fee for production of this is £1200.


